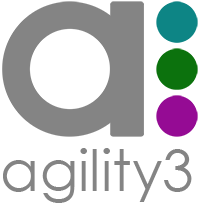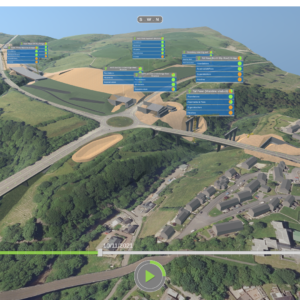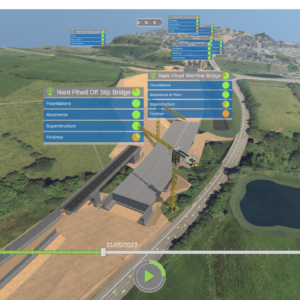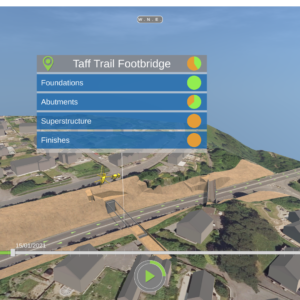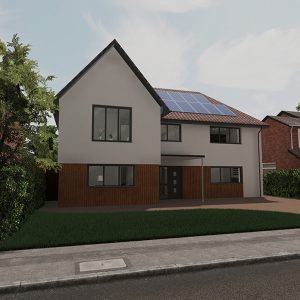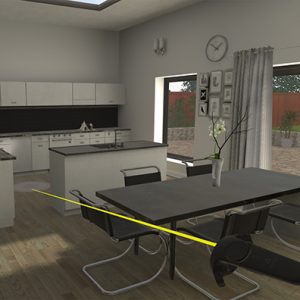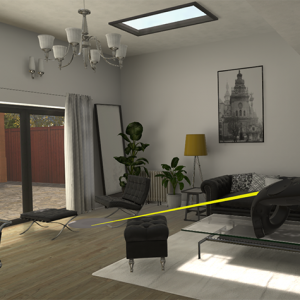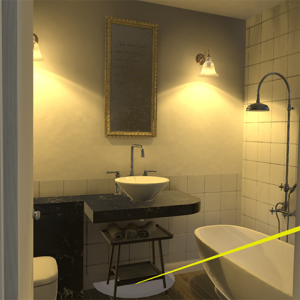4D Construction Visualisation Application
Project Overview:
To support our client, an industry leader in the delivery of major rail and highway infrastructure projects, in a bid for a very large infrastructure development contract, we developed a Visualisation Application that would enable their prospective customer to easily understand and visualise the complex plans for the development.
Project Features:
Our client was bidding for a very large construction project that would span 5 years and include many complex construction phases across a large area. This required our client to produce a lot of complex information and data in their plans and designs. Working with the client BIM team we became familiar with all the information and data and were then able to translate in this effective solution through high-quality 3D visuals and bespoke functionality which included:
- A simple but effective method of navigation to enable the user to explore the entire site;
- Pre-set camera viewpoints, to enable the user to easily jump to one of the three separate focal points of the project;
- 4D functionality in the form of a timeline, calendar and play/pause features, enabling the user to easily visualise how the development would progress over the course of the project;
- 3D models of the various elements of the infrastructure that update to reflect the intended state of the development along the project timeline as per the 4D functionality;
- Construction task labels and progress indicators to enable users to see exactly what tasks were planned to be occurring on any particular date during the project and how close those tasks were to completion;
- Traffic flow indicators that updated automatically with the 3D model to highlight how access was going to be maintained for the public close to the construction site;
- Plant machinery locations to highlight what equipment would be used in specific areas across the project.
Solution Benefits:
This 4D Visualisation Application made it very easy for our client to communicate and demonstrate their intended construction plans for this complex project and to enable their prospective client to visualise and understand those plans.
Having the flexibility to create a bespoke solution for our client meant that we could include specific functionality that would enable them to highlight specific aspects of importance for the project. In this case, an important factor for our clients’ bid was to show how public vehicle access would be maintained in the area which they were able to clearly show through the traffic flow indicator functionality we incorporated.
Overall our client was very happy with the 4D Visualisation Application and provided the following feedback:
“It was a pleasure working with the Agility3 team on this complex project. The goal was to produce a 4D interactive visualisation to allow the end user to simply understand the complex technical build sequence. From day one, the team’s proposal clearly outlined the data responsibilities which avoided any misinterpretation. Agility3’s detailed approach to project management ensured that they were able to adapt to our build programme changes, some of which were last minute. The final output certainly exceeded our expectations and Agility3 implemented some excellent touches in terms of the user interface. I wouldn’t hesitate to work with the team again.”
Architecture Design Experience and Configurator – Virtual Reality Application
Project Overview:
In collaboration with a cutting-edge construction company we developed a VR application that enables stakeholders to experience a new build before construction begins.
Project Features:
Using a VR headset and accompanying controllers, users are immersed within a virtual environment containing a realistic representation of the architectural designs for the construction project. The user can navigate around the structure and move between floors. They can select different elements within the scene such as surfaces and switch between different options to instantly compare.
Solution Benefits:
- Being able to provide clients with this type of experience enables construction companies to give their clients the opportunity to see designs at scale and with high realism, facilitating more detailed feedback from the client reducing risk to the project.
- Construction companies themselves can use this tool to explore their own designs to ensure that everything has been done exactly to the client’s specification.
