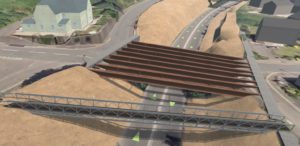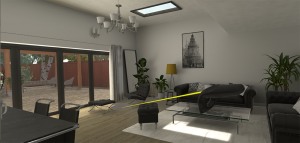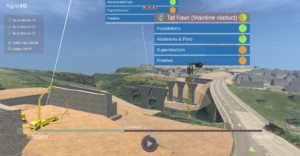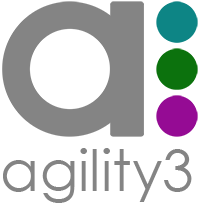Many projects we work on involve developing interactive 3D applications to enable our clients to visualise construction plans, architectural designs, or complex concepts and ideas in a realistic, useful and easy-to-understand way.
These things will often be challenging or impossible to see in the real-world (like if they don’t exist yet!). Visualising designs and plans for construction and infrastructure development projects can help massively with communication and stakeholder engagement, can help clients appreciate the subtleties of your design, understand the value in your proposals as well enabling effective feedback and informed decisions the during early stages of design and development projects.


Design changes are consistently identified by much research as a top cause of time and cost overruns on infrastructure projects. Change is inevitable but effective communication of the design, getting educated feedback from project stakeholders and identifying the need for change early reduces the impact of changes since the later a change is identified the greater the likely impact of that change. Our visualisation applications enable project issues and changes to be realised earlier in the project lifecycle, thereby reducing their impact and saving our clients time and money.
Take a look at our “Architecture Design Experience and Configurator” project as an example.
Designing and planning large, complex construction and infrastructure projects is challenging at the best of times with loads of important information and data often being stored in various locations, in different formats and at various degrees of completion. This can make it difficult to fully understand your construction plans, particularly for those not so familiar with the project.
Our 4D visualisations bring together design data with scheduling and planning information to enable stakeholders to see exactly how a complex construction project will develop over time, what will be happening on any given day, how access is maintained and what equipment is required at each location.
More more information on our 4D applications visit our 4D Construction page.


